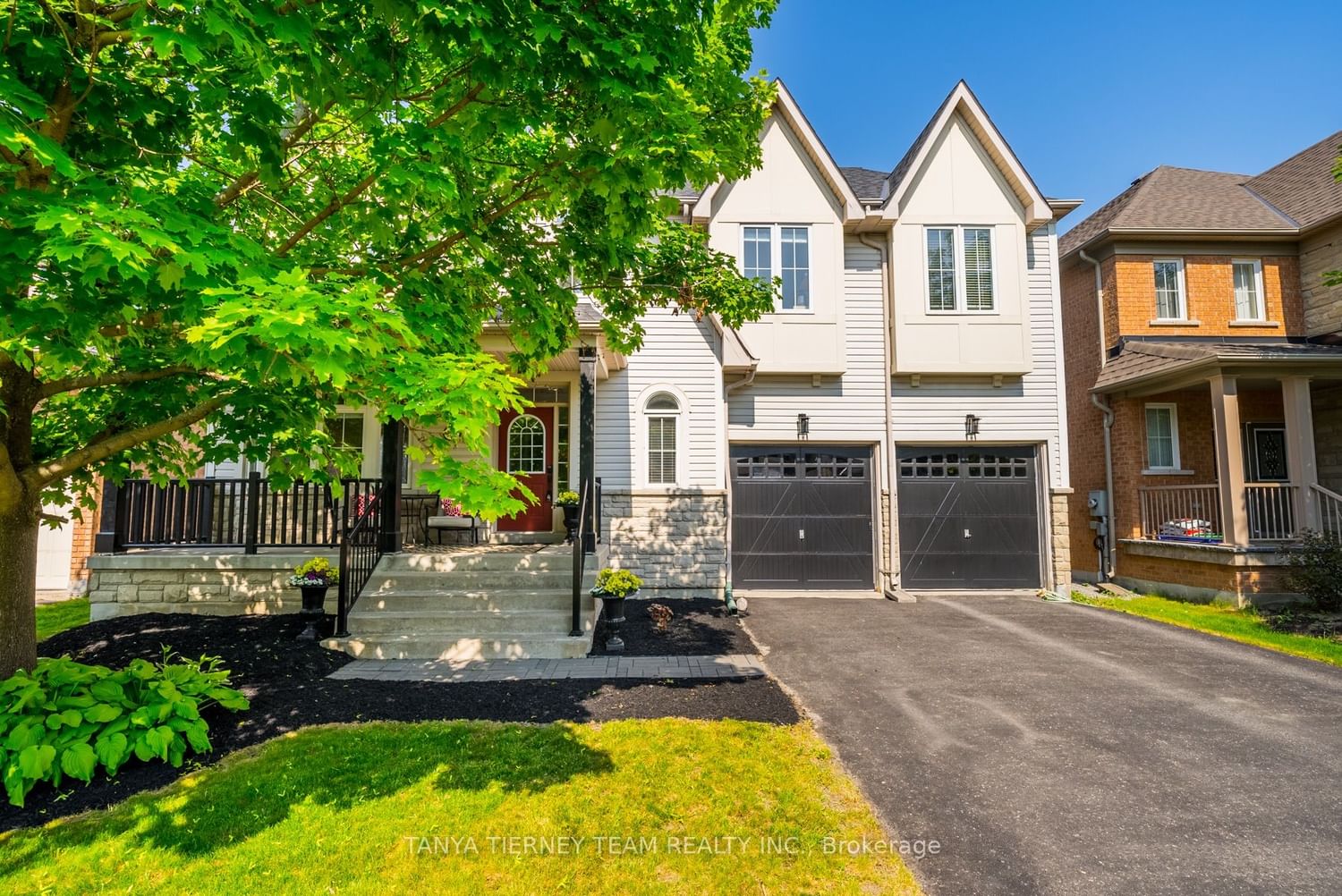$1,099,900
$*,***,***
4+1-Bed
5-Bath
2500-3000 Sq. ft
Listed on 6/2/23
Listed by TANYA TIERNEY TEAM REALTY INC.
Tributes 'Minstrel' model! This 4+1 bedroom, 5 bath family home offers an impressive main floor plan featuring a formal living room with wainscotting & front garden views & elegant formal dining room ready for entertaining! Spacious kitchen boasting backsplash, centre island with breakfast bar, pantry, pot lights, gas stove & ceramic floors! Open concept breakfast area with sliding glass walk-out to the fully fenced backyard with 2-tiered deck, garden shed & mature trees for privacy! Spectacular family room with cozy gas fireplace & backyard views. Convenient main floor laundry & walk-in entry closet with garage access. Upstairs offers 4 generous bedrooms, primary retreat with 4pc ensuite & walk-in closet. 2nd/3rd bedrooms with double closets & shared 4pc jack & jill ensuite. Room to grow in the finished basement with rec room, 5th bedroom, 4pc bath, gym, workshop area & ample storage space! Situated steps to schools, parks, shops, N. Oshawa Costco & easy access to hwy 407!
Over 2,719 sqft plus the finished basement! Roof 2019,
E6088596
Detached, 2-Storey
2500-3000
10+3
4+1
5
2
Attached
6
Central Air
Finished, Full
N
Y
N
Stone, Vinyl Siding
Forced Air
Y
$6,760.52 (2022)
< .50 Acres
90.22x50.20 (Feet)
